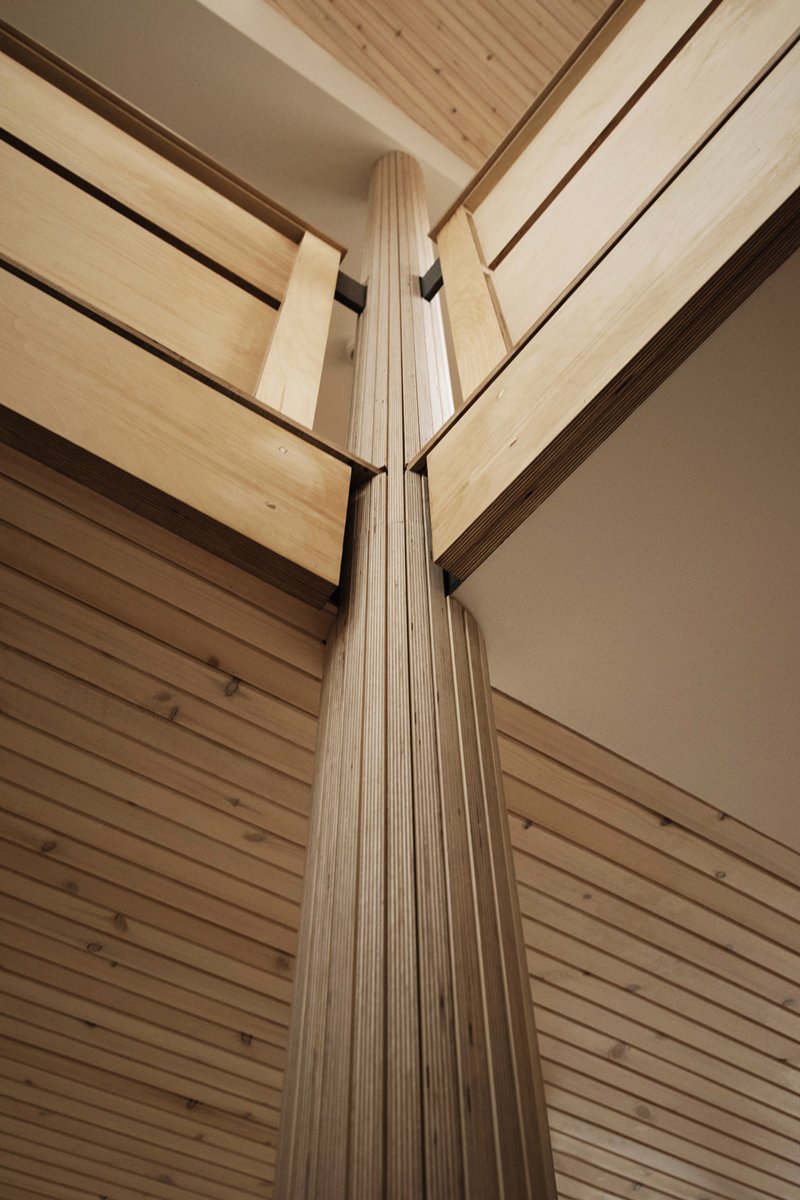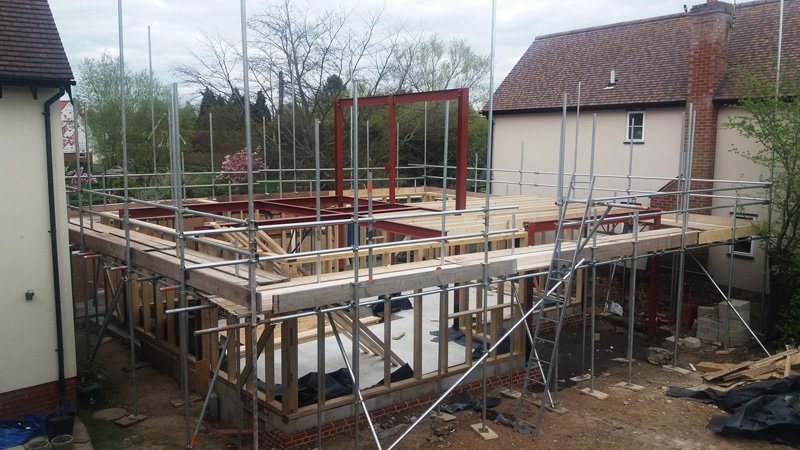Aisling House, North Essex
This project involved the construction of a timber-framed, three-bedroom family home, in a North Essex conservation area. An open plan layout looks to maximise the usable space with varying floor and ceiling heights to create distinction between the living, kitchen and dining rooms. Visual and spatial links connect the ground and first floor through a central atrium and first-floor gallery, offering glimpses between floor levels. The interior is characterised by vibrant oak floors contrasting with white stained pine ceilings and Baltic birch plywood featured in the construction of the internal balustrades, in-built furniture, and over-clad internal spine column; altogether creating a natural, warm and calm interior reminiscent of Scandinavian architecture.



















