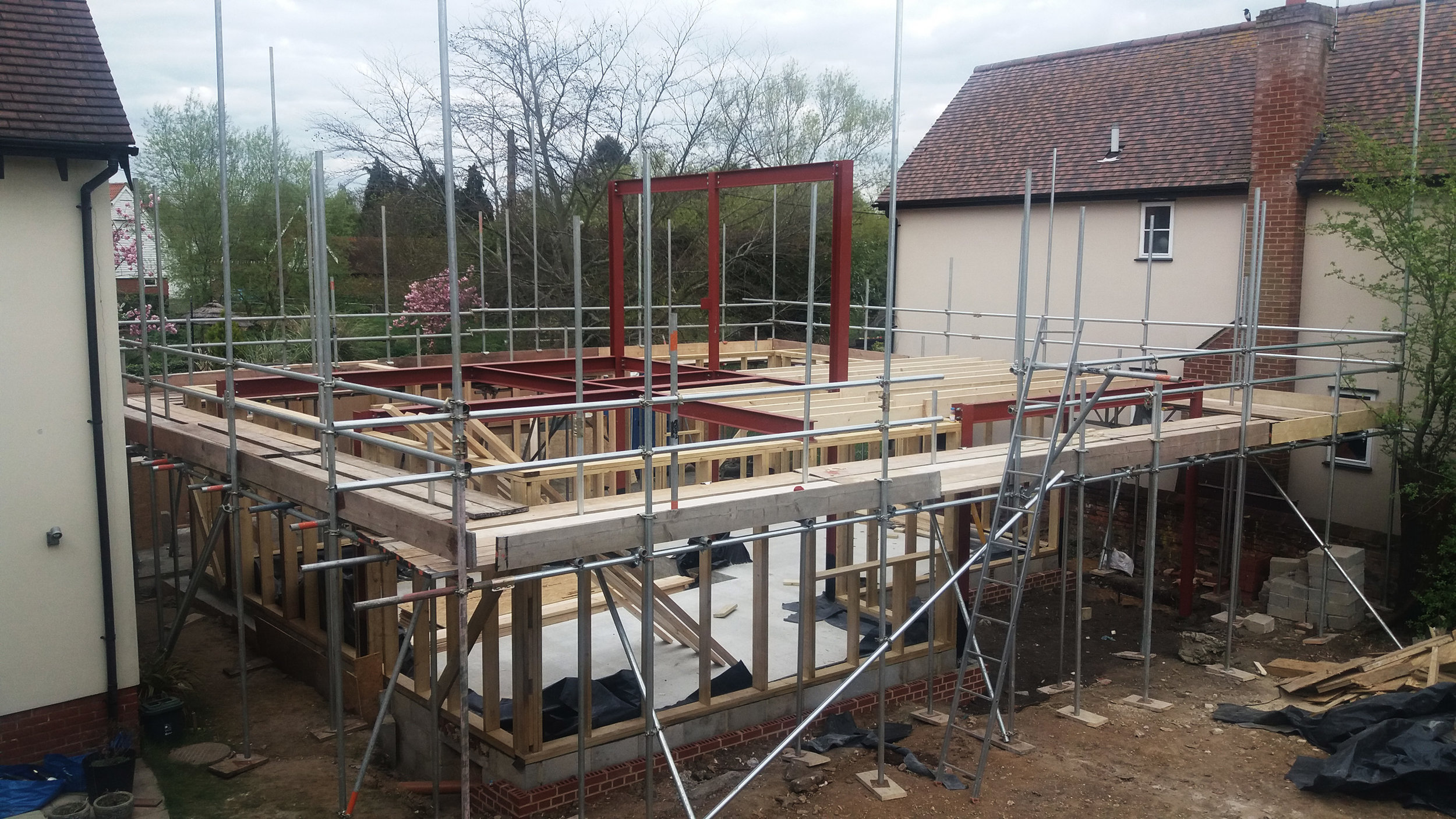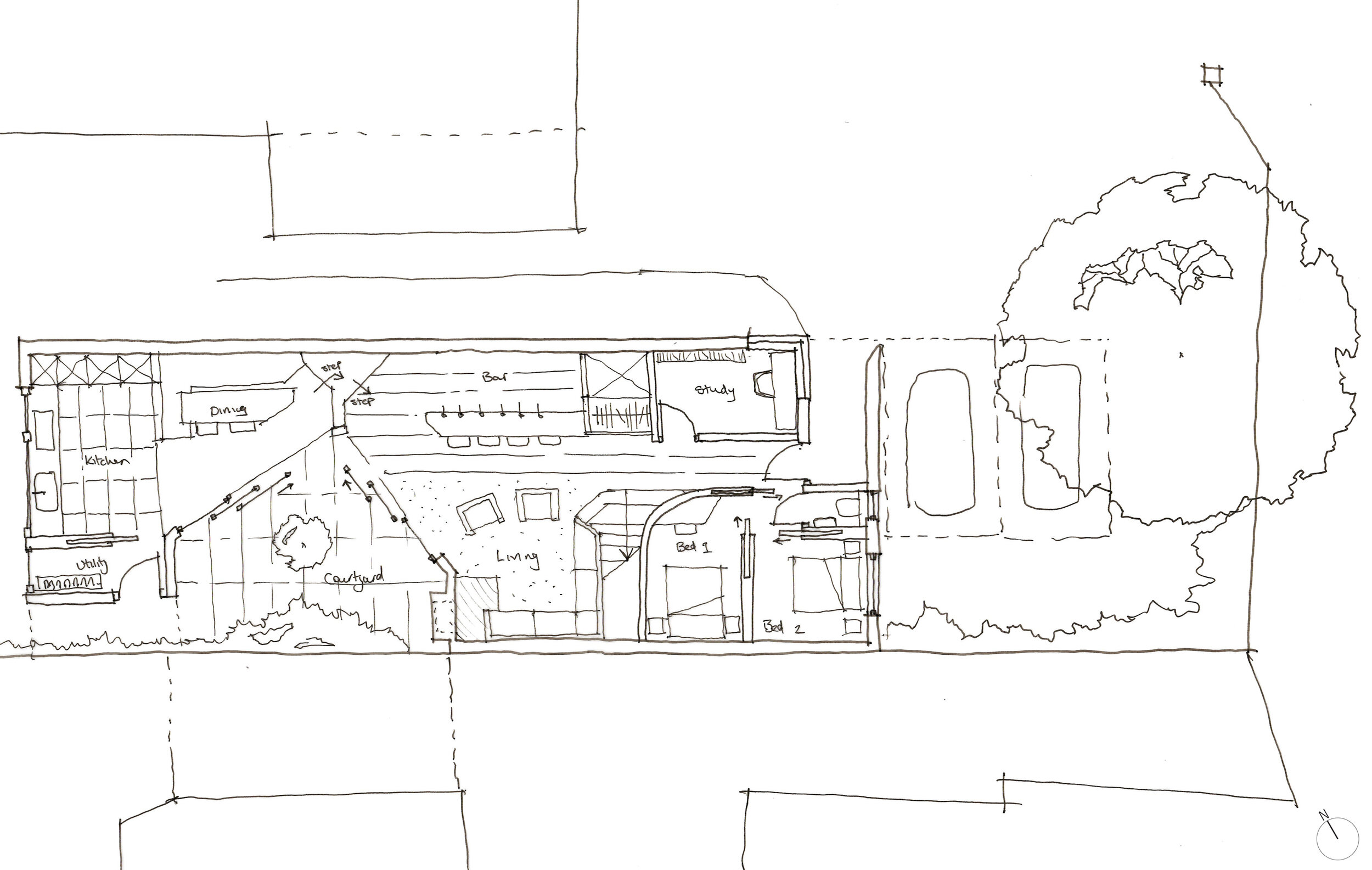INITIAL MEETING | RIBA Stages 0-1
Develop brief
Sketch ideas
Assess required consents
Budget & Programme
PLANNING | RIBA Stages 2-3
Design development - CAD & 3D renderings
Appoint consultants if necessary
Seek pre-planning advice from local authority if necessary
Submit planning application
TECHNICAL DESIGN | RIBA Stage 4
Detailed design development
Building regulations approvals
Select building contract
Specification and tender drawings/documents
Invite contractors to tender.
CONSTRUCTION | RIBA Stage 5
Appoint a contractor
Issue construction drawings
Address site queries
Administer building contract with site visits
SERVICES & PROCESS | Typical Residential Architectural Project
Architect’s services can vary significantly depending on the project. Below is a summary of our typical architectural services for a domestic build, which can be tailored to any client requirements. An initial meeting is free of charge and we would be delighted to provide individual fee proposals based on the project's scale and complexity, plus the required scope of services. In the UK, fees are typically charged as a percentage of construction cost, lump sum or time charge / hourly rate.






























